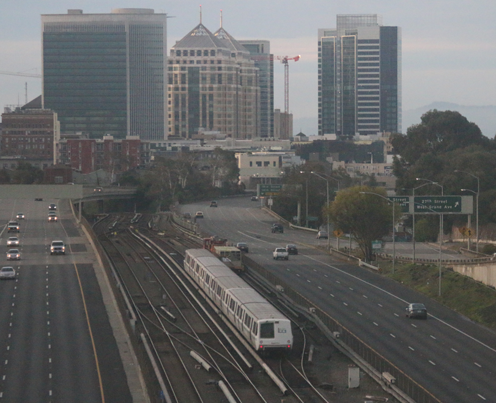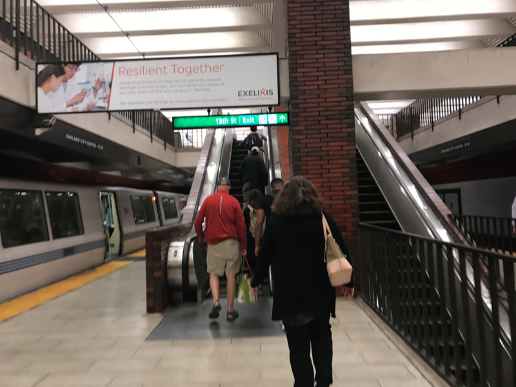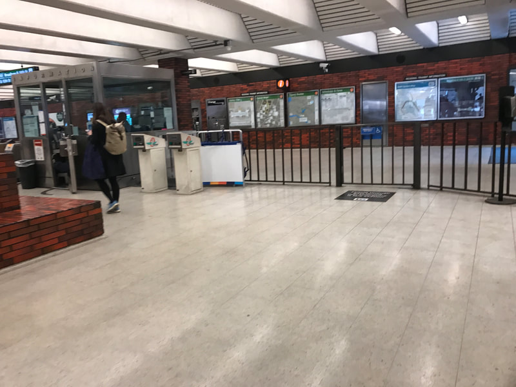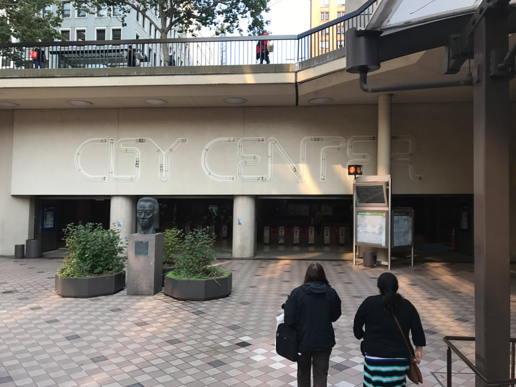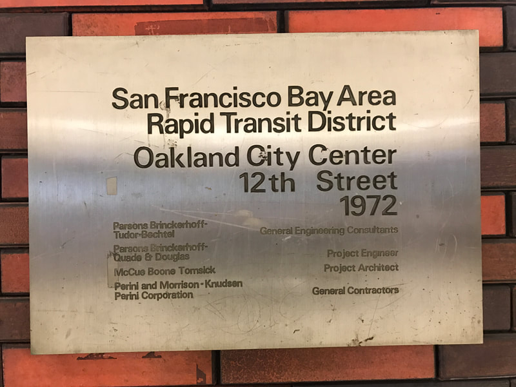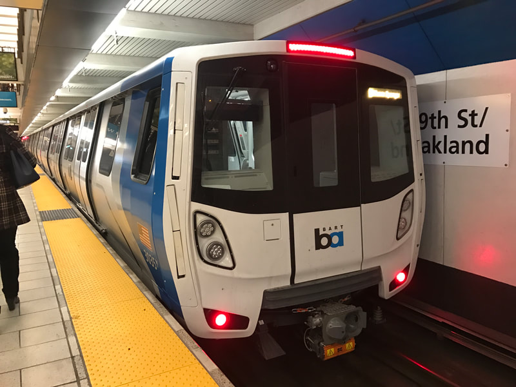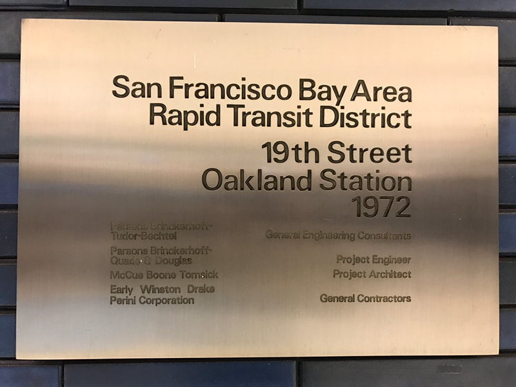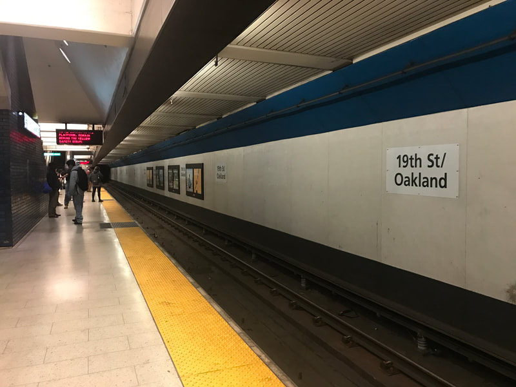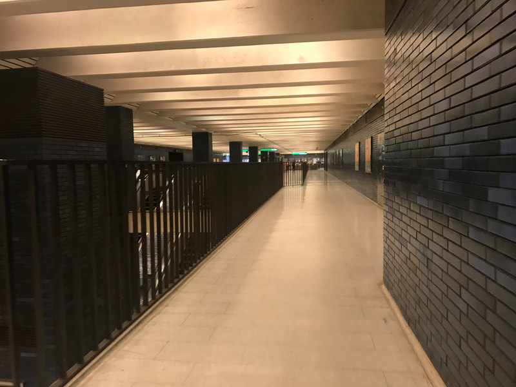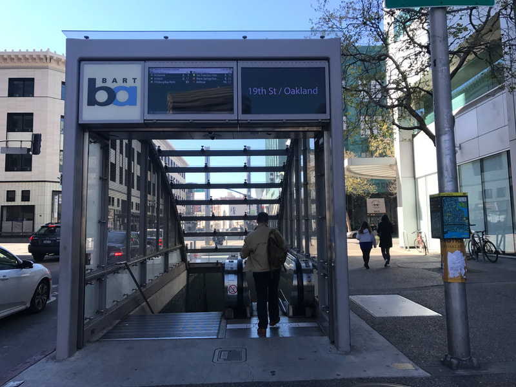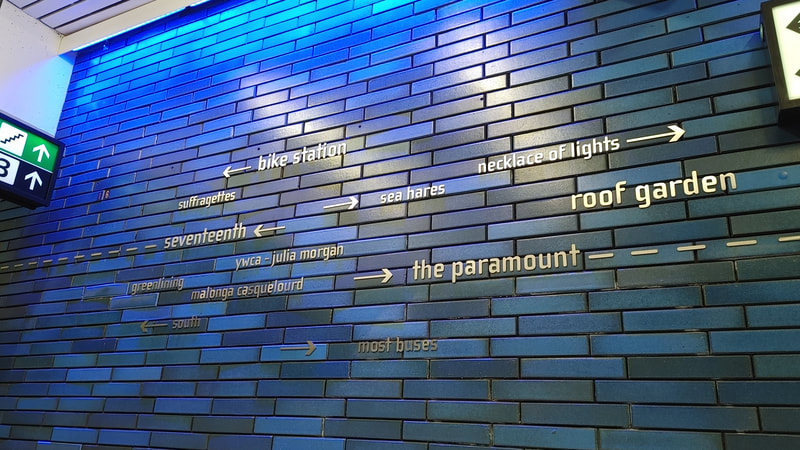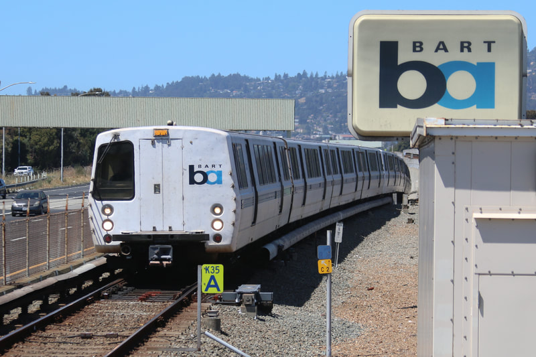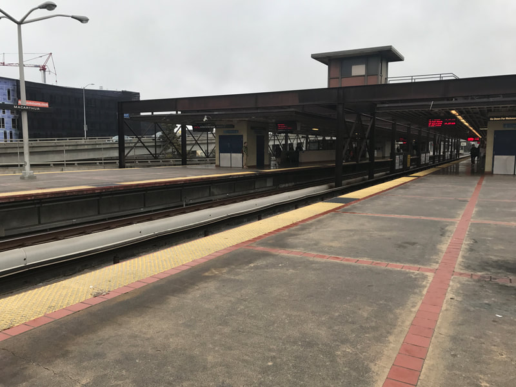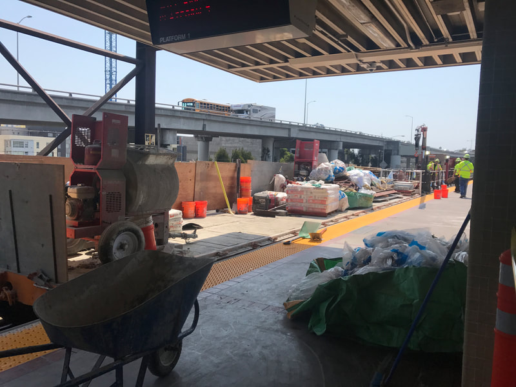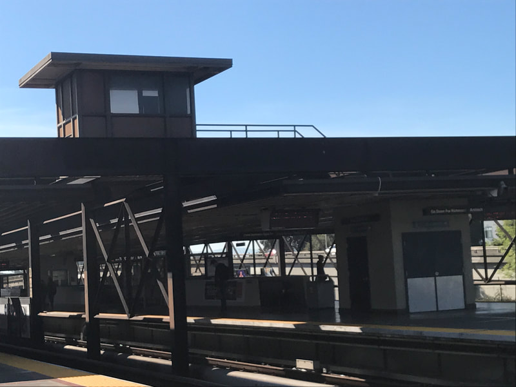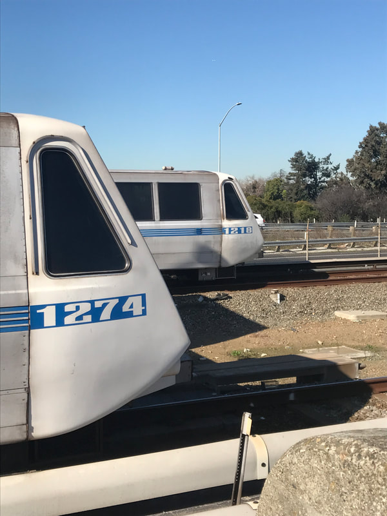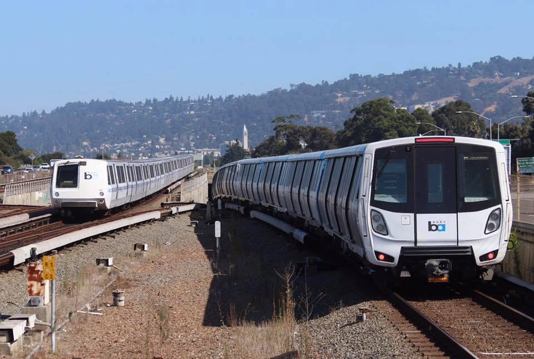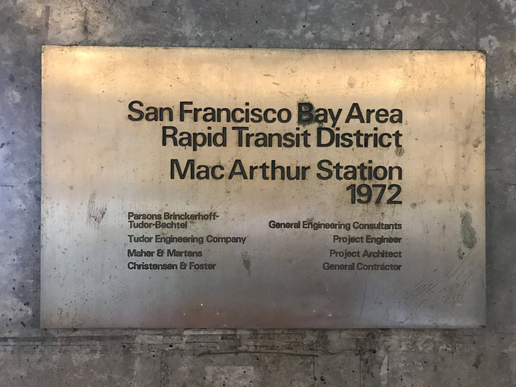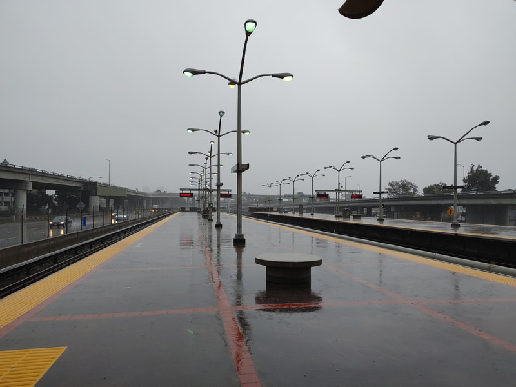Downtown Oakland Line (K Line)
Oakland Wye - 12th St/Oakland City Center - MacArthur Station
The K line is BART's Downtown Oakland Line through the namesake city.
Technically speaking, there are no K line tracks, since the tracks are named as C line tracks.
Technically speaking, there are no K line tracks, since the tracks are named as C line tracks.
12th St/Oakland City Center
Address: 1245 Broadway, Oakland
Platform Setup: Island and Side
Station Type: Subway
Cost: $19.1 million
Centroids: Three
----------------------------------------------------
General Description: Centroids at the mezzanine level serve a center loading platform one level down and a side platform two levels down.
The mezzanine walls and columns are covered with glazed, brick-shaped tile of a burnt-orange color. The floor of the mezzanine and the two loading platforms are paved with white terrazo. (Station Fact Sheet)
----------------------------------------------------
-12th Street and Broadway at City Center, is almost identical to the 19th Street station. All entrances are on Broadway sidewalks except for one on San Pablo Avenue at 14th Street, and another on 14th Street by the Central Building. The station extends for 700 feet under Broadway from 14th Street to 10th Street. Trains north to 19th Street and MacArthur station will be on the middle level, and trains to Southern Alameda County on the bottom level. Fare collection equipment is on the top level directly beneath the street. The station has 13 escalators. It does not have a parking lot ("12 Stations to Enter Service," 1972)
----------------------------------------------------
12th and Broadway was an intersection of the Key System A line (running down 12th st) and the Southern Pacific 18th St line.
Platform Setup: Island and Side
Station Type: Subway
Cost: $19.1 million
Centroids: Three
----------------------------------------------------
General Description: Centroids at the mezzanine level serve a center loading platform one level down and a side platform two levels down.
The mezzanine walls and columns are covered with glazed, brick-shaped tile of a burnt-orange color. The floor of the mezzanine and the two loading platforms are paved with white terrazo. (Station Fact Sheet)
----------------------------------------------------
-12th Street and Broadway at City Center, is almost identical to the 19th Street station. All entrances are on Broadway sidewalks except for one on San Pablo Avenue at 14th Street, and another on 14th Street by the Central Building. The station extends for 700 feet under Broadway from 14th Street to 10th Street. Trains north to 19th Street and MacArthur station will be on the middle level, and trains to Southern Alameda County on the bottom level. Fare collection equipment is on the top level directly beneath the street. The station has 13 escalators. It does not have a parking lot ("12 Stations to Enter Service," 1972)
----------------------------------------------------
12th and Broadway was an intersection of the Key System A line (running down 12th st) and the Southern Pacific 18th St line.
19th St/Oakland
Address: 1900 Broadway, Oakland
Platform Setup: Island and Side
Station Type: Subway
Cost: $1.7 million
Centroids: Three
----------------------------------------------------
General Description: Centroids at the mezzanine level serve a center loading platform one level down and a side platform two levels down.
The mezzanine walls and columns are covered with glazed, brick-shaped tile of a varigated blue color. The floor of the mezzanine and of the two loading platforms are paved with white terrazo. (Station Fact Sheet)
----------------------------------------------------
-19th Street at Broadway, is located beneath Broadway for 700 feet between 20th Street and approximately 17th Street, All street-level entrances are from sidewalk stairs and escalators on Broadway, except for one located between two buildings on west side of Broadway near 17th Street, and one 20th Street. The station has three levels, with fare collection on the first level beneath the street. Trains headed to MacArthur are on the second, or middle, level, and trains to Southern Alameda County are on the bottom level. The station has 13 escalators. It does not have a parking lot ("12 Stations to Enter Service," 1972).
----------------------------------------------------
The 19th st Oakland station is the closest station to BART's Headquarters building, so naturally it's in better shape than the similarly busy 12th St Oakland City Center station. The "19th'ers" enjoy a new canopy, bright lighting, clean glass barriers, and an overall cleaner station compared to those lowly "12th'ers."
Platform Setup: Island and Side
Station Type: Subway
Cost: $1.7 million
Centroids: Three
----------------------------------------------------
General Description: Centroids at the mezzanine level serve a center loading platform one level down and a side platform two levels down.
The mezzanine walls and columns are covered with glazed, brick-shaped tile of a varigated blue color. The floor of the mezzanine and of the two loading platforms are paved with white terrazo. (Station Fact Sheet)
----------------------------------------------------
-19th Street at Broadway, is located beneath Broadway for 700 feet between 20th Street and approximately 17th Street, All street-level entrances are from sidewalk stairs and escalators on Broadway, except for one located between two buildings on west side of Broadway near 17th Street, and one 20th Street. The station has three levels, with fare collection on the first level beneath the street. Trains headed to MacArthur are on the second, or middle, level, and trains to Southern Alameda County are on the bottom level. The station has 13 escalators. It does not have a parking lot ("12 Stations to Enter Service," 1972).
----------------------------------------------------
The 19th st Oakland station is the closest station to BART's Headquarters building, so naturally it's in better shape than the similarly busy 12th St Oakland City Center station. The "19th'ers" enjoy a new canopy, bright lighting, clean glass barriers, and an overall cleaner station compared to those lowly "12th'ers."
MacArthur
Address: 550 40th St, Oakland
Platform Setup: Island
Station Type: Subway
Cost: $6.4 million
Centroids: One
----------------------------------------------------
General Description: Patrons enter through a large, landscaped plaza, sheltered by the freeway structure above. The plaza loads into the station concourse which contains all functional equipment.
This concourse is furnished with ceramic tile and marbale, enhanced by three colorful murals designed by artist Mark Adams and executed by mosaicist Alphonso Pardinas.
Platforms above are paved with quarry tile and colored concrete, sheleted by a canopy framed by weathering steel.
This station is the major transfer point in the system. Two center platforms, side by side, serve San Francisco - Richmond line, San Francisco Concord Line, and Fremont - Richmond line (Station Fact Sheet, 8/29/1972).
----------------------------------------------------
MacArthur is an elevated station four tracks wide, with passenger entrance at ground level from 40th Street, near the intersection of Grove Street. The station has a 444-space free parking lot facing Telegraph Avenue. The facility is in the median of the Grove. Shafter Freeway, has four escalators, and structural steel on the upper, or train, level is of a special type that rusts. The oxidation forms a protective coating that does not require painting ("12 Stations to Enter Service," 1972)
----------------------------------------------------
This station is built near 40th st, a street which once served as the mainline for Sacramento Northern and Key System C Piedmont trains.
Platform Setup: Island
Station Type: Subway
Cost: $6.4 million
Centroids: One
----------------------------------------------------
General Description: Patrons enter through a large, landscaped plaza, sheltered by the freeway structure above. The plaza loads into the station concourse which contains all functional equipment.
This concourse is furnished with ceramic tile and marbale, enhanced by three colorful murals designed by artist Mark Adams and executed by mosaicist Alphonso Pardinas.
Platforms above are paved with quarry tile and colored concrete, sheleted by a canopy framed by weathering steel.
This station is the major transfer point in the system. Two center platforms, side by side, serve San Francisco - Richmond line, San Francisco Concord Line, and Fremont - Richmond line (Station Fact Sheet, 8/29/1972).
----------------------------------------------------
MacArthur is an elevated station four tracks wide, with passenger entrance at ground level from 40th Street, near the intersection of Grove Street. The station has a 444-space free parking lot facing Telegraph Avenue. The facility is in the median of the Grove. Shafter Freeway, has four escalators, and structural steel on the upper, or train, level is of a special type that rusts. The oxidation forms a protective coating that does not require painting ("12 Stations to Enter Service," 1972)
----------------------------------------------------
This station is built near 40th st, a street which once served as the mainline for Sacramento Northern and Key System C Piedmont trains.
Last updated: 4/23/23, 5/1/22, 10/9/22

